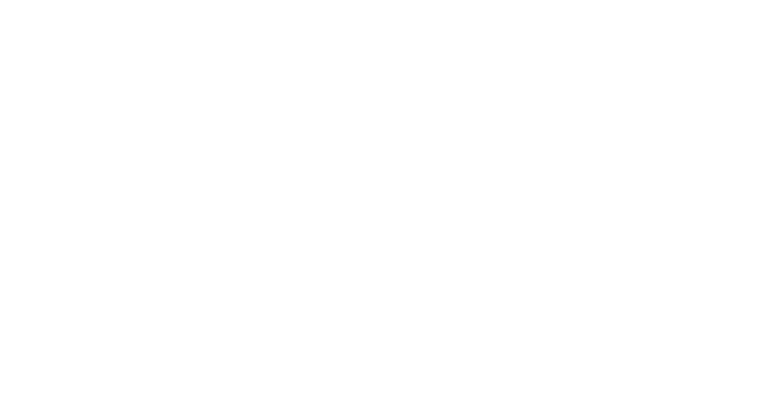
OVERVIEW
 |
 |
 |
 |
| 1,946 | 3 | 2.5 | 3 |
|---|---|---|---|
| Square Feet | Bedroooms | Bathroooms | Car Garage |
FLOOR PLAN
Our Favorite Features:
Formal dining room and breakfast nook
10’ ceilings on first floor
Flexible study can be used as additional bedroom
Second floor laundry room near master
Extra storage in garage
Bonus/flex room available
Perfect for families
Front and back porch living space
*FINISHED LOWER LEVEL LAYOUT AVAILABLE UPON REQUEST
WANT TO CUSTOMIZE THIS FLOOR PLAN?
Reach out to us today for a free quote and let’s get started.









