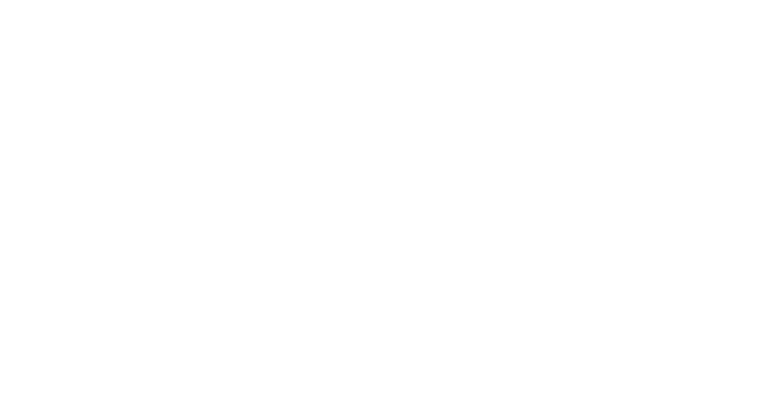
OVERVIEW
 |
 |
 |
 |
| 2,465 | 4 | 2.5 | 2 |
|---|---|---|---|
| Square Feet | Bedroooms | Bathroooms | Car Garage |
Lorem ipsum dolor sit amet, consectetur adipiscing elit, sed do eiusmod tempor incididunt ut labore et dolore magna aliqua. Ut enim ad minim veniam, quis nostrud exercitation ullamco laboris nisi ut aliquip ex ea commodo consequat. Duis aute irure dolor in reprehenderit in voluptate velit esse cillum dolore eu fugiat nulla pariatur. Excepteur sint occaecat cupidatat non proident, sunt in culpa qui officia deserunt mollit anim id est laborum.
FLOOR PLAN
Our Favorite Features:
Spacious master suite with sitting area or reading nook
Sizable walk-in master closet
Front and back porch living space
Large open foyer, perfect for greeting guests
Second floor laundry room
Extra storage in garage
Bonus/flex room available
Perfect for families
Front and back porch living space
*FINISHED LOWER LEVEL LAYOUT AVAILABLE UPON REQUEST
WANT TO CUSTOMIZE THIS FLOOR PLAN?
Reach out to us today for a free quote and let’s get started.









