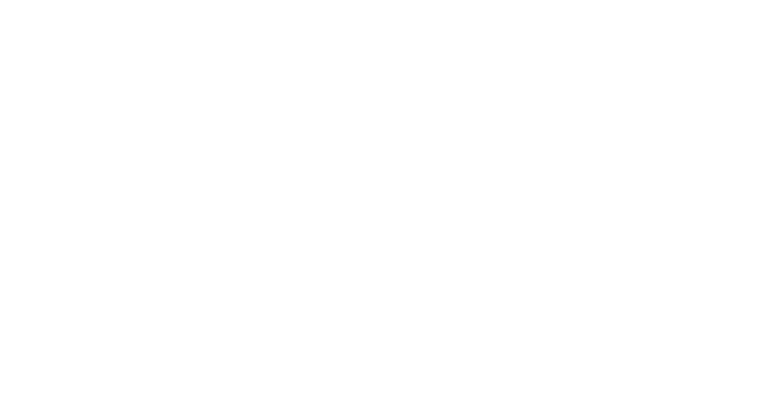
OVERVIEW
 |
 |
 |
 |
| 2,298 | 2 | 2.5 | 2 |
|---|---|---|---|
| Square Feet | Bedroooms | Bathroooms | Car Garage |
FLOOR PLAN
Our Favorite Features:
Open concept living
Spacious, vaulted great room ceilings
Designed with outdoor living in mind
Spacious master bedroom with tray ceiling
Lots of windows introduce ambient light
Additional storage space in garage
Sizable master closet
Extra wide, open stairway to lower level
Bar and gym in optional finished basement
Perfect for entertaining
*FINISHED LOWER LEVEL LAYOUT AVAILABLE UPON REQUEST
PHOTO GALLERY
COMING SOON!
WANT TO CUSTOMIZE THIS FLOOR PLAN?
Reach out to us today for a free quote and let’s get started.









