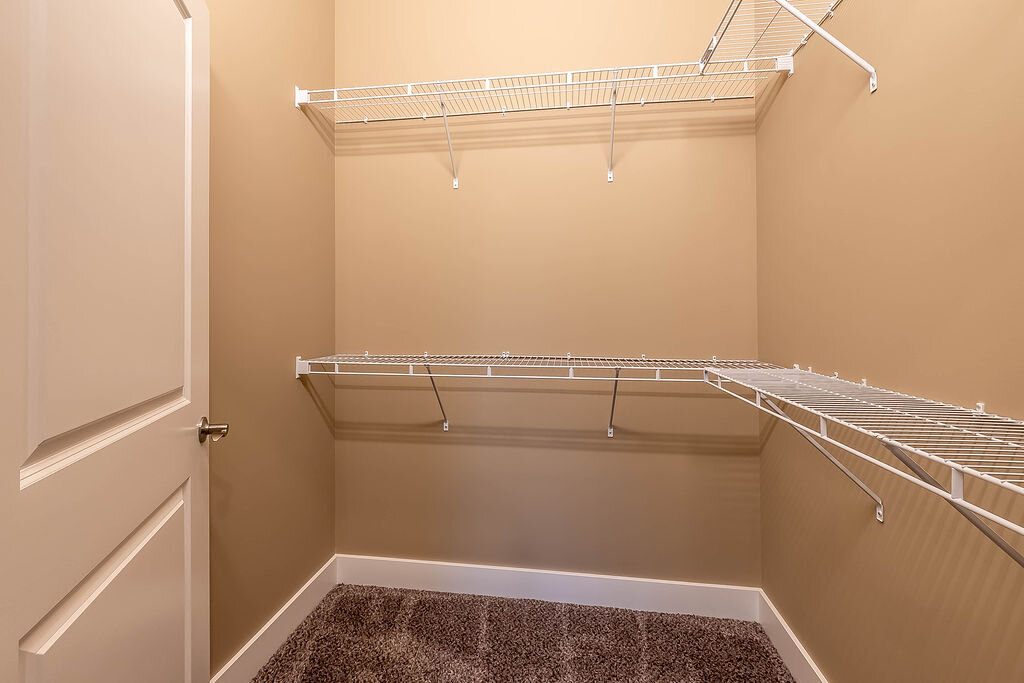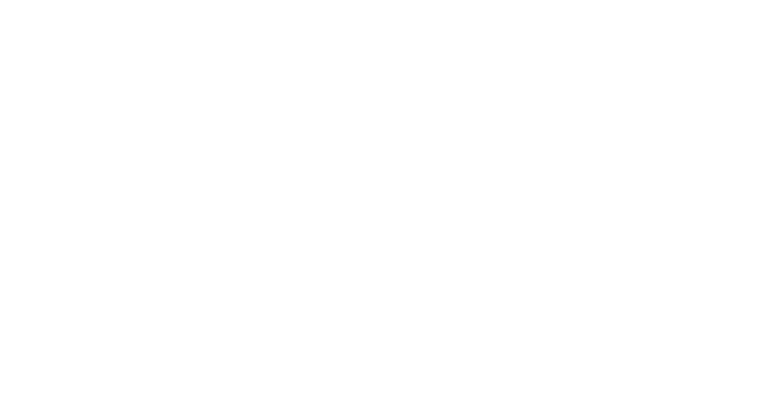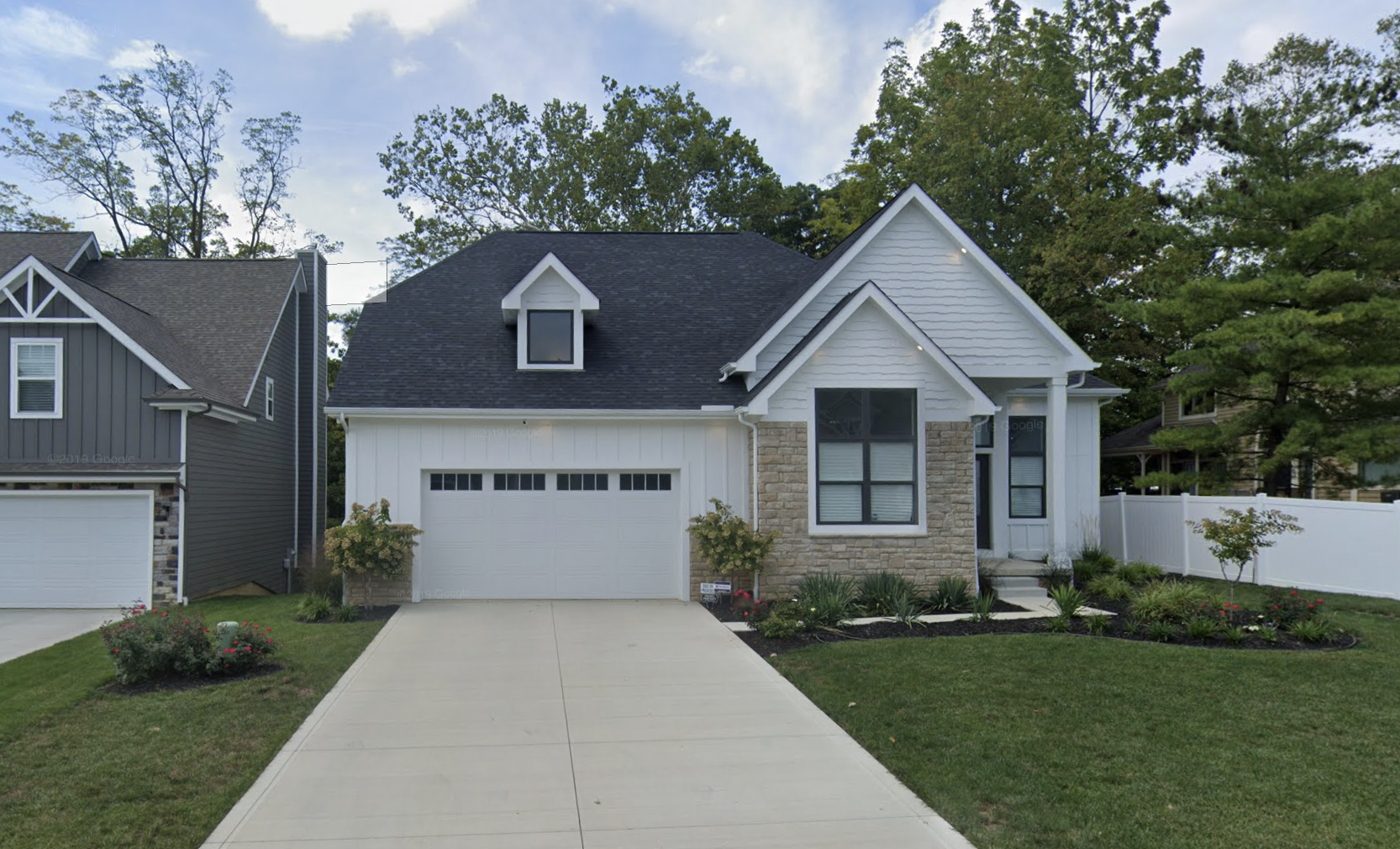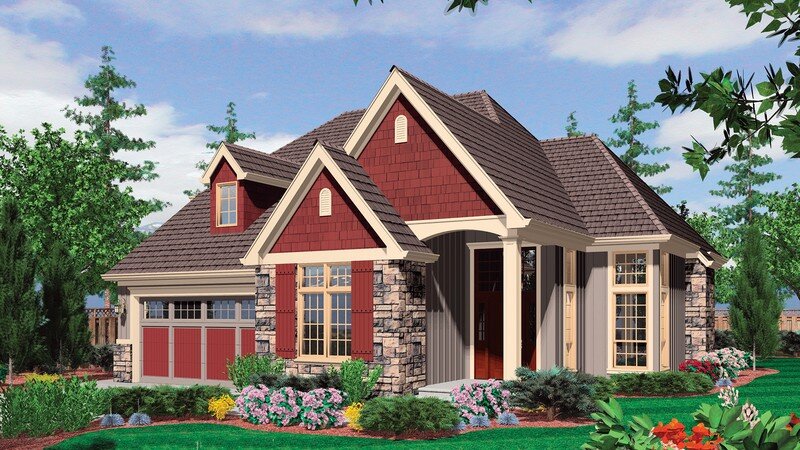
OVERVIEW
 |
 |
 |
 |
| 2,080 | 3 | 2.5 | 2 |
|---|---|---|---|
| Square Feet | Bedroooms | Bathroooms | Car Garage |
FLOOR PLAN
Our Favorite Features:
Total first floor living convenience
Extra long kitchen island
Spacious pantry in kitchen
Connected master closet and laundry room
Perfect for entertaining
Sizable master closet
Extra wide, open stairway to lower level
Flexible design, multiple layouts available
*FINISHED LOWER LEVEL LAYOUT AVAILABLE UPON REQUEST
PHOTO GALLERY















































FRONT ELEVATION
WANT TO CUSTOMIZE THIS FLOOR PLAN?
Reach out to us today for a free quote and let’s get started.












