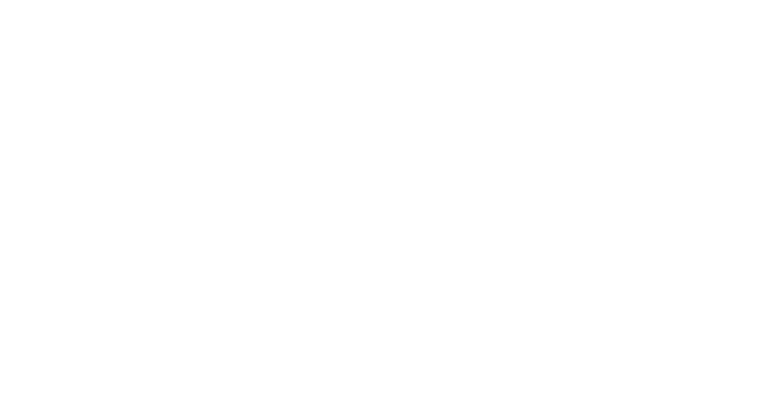
GENOA PLACE
Genoa Place is a small four lot community designed for privacy and exclusivity. This community offers wooded lots just a stones throw from the Highland Lakes Golf Course. These rare buildable lots are positioned parallel & only one private drive from the 18th fairway. Genoa Place offers high quality custom homes in a beautifully wooded setting just minutes from downtown Westerville, Ohio and Polaris Fashion Place.
+ LOCATION DETAILS
School District - Westerville
County - Delaware
City - Westerville
Homes Priced From - $700,000
+ COMMUNITY FEATURES
- Custom, Build-to-Suit Homes
- Spacious Lots
- Walk-Out Lots Available
- Wooded Lots Available
+ HOME SPECIFICATIONS
- 10' Ceilings Throughout First Floor
- Covered Outdoor Living Spaces
- Premium Finishes Throughout
- Customizable Floor Plans
ABOUT THE AREA
Genoa Place is located in beautiful Westerville, Ohio. Westerville's heritage dating back to 1809, natural beauty, and careful planning make it a special place to call home. Westerville is a vital city of 37,000 residents, a leader in job creation, and it is located just 10 miles from Port Columbus International Airport. Recreational opportunities abound in Westerville with 41 different parks or recreation facilities, including a state-of-the-art community recreation center. The central Ohio news media routinely showers praise on Westerville’s snow removal services, the Westerville Electric Division provides electric services to all residents at prices lower than our neighboring suburbs, and the Ohio E.P.A. recognized the Westerville Water Division as having the best water system for similarly-sized communities in all of Ohio.
Helpful Links:
COMMUNITY FLOOR PLANS
Choose Your Floorplan and Craft It To Suit You.
Each of our open concept Genoa Place floor plans are tailored towards easy living with all of the livability on the first floor. Designed with ease of living, entertaining and convenience in mind, we realize that each person has different needs. We’ll help you take one of our luxury floor plans and customize it to suit your lifestyle.
Choose from one of our premier in-house floor plans, designed to fit the lots on our site.
Explore your first floor living needs – customize your master suite, gourmet kitchen, den, great room and outdoor living area.
Maximize the functionality of your finished lower level or second floor so that you’re ready when guests arrive.
Work side by side with Brookewood Builders in-house interior designer at our design center.
Enjoy simple living in your new home nestled within our luxury, maintenance free community.
READY TO GET STARTED?
Reach out to us today and let’s get started crafting your dream home.





